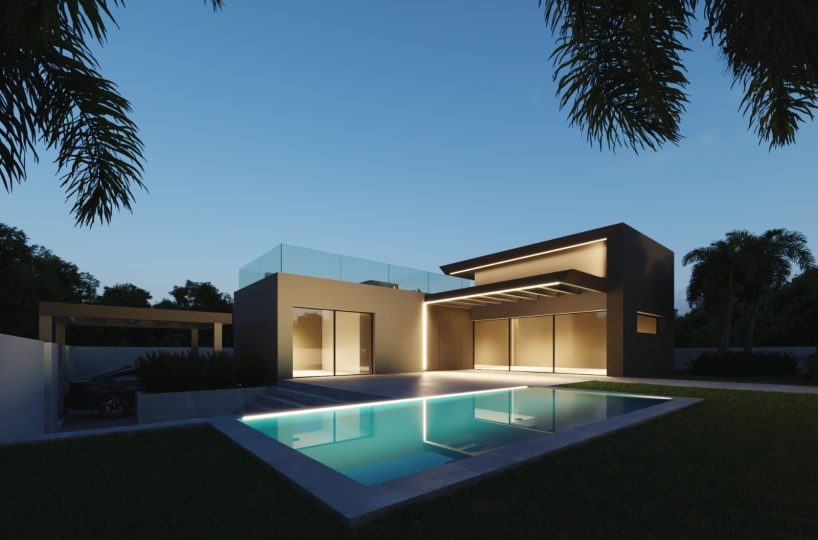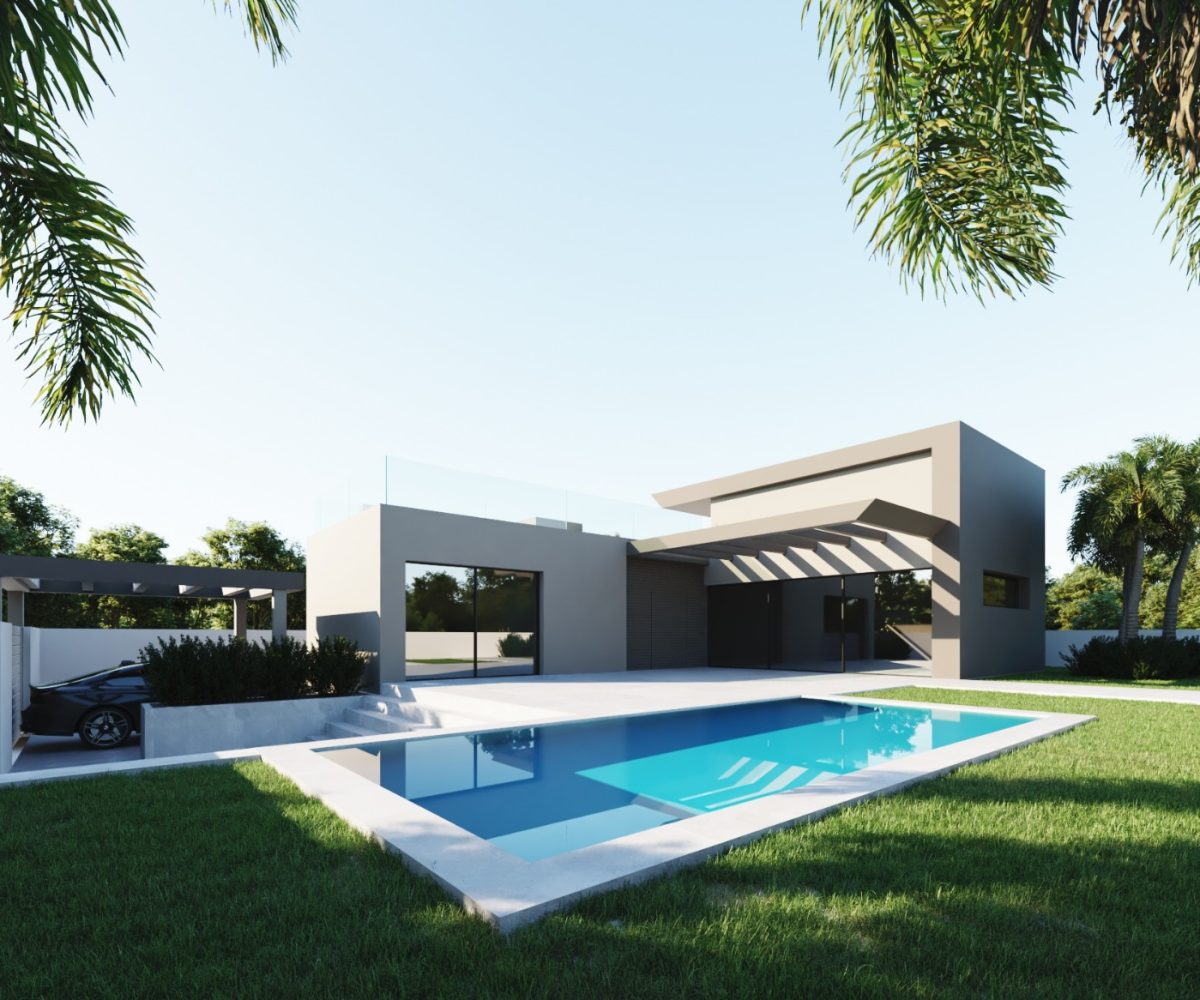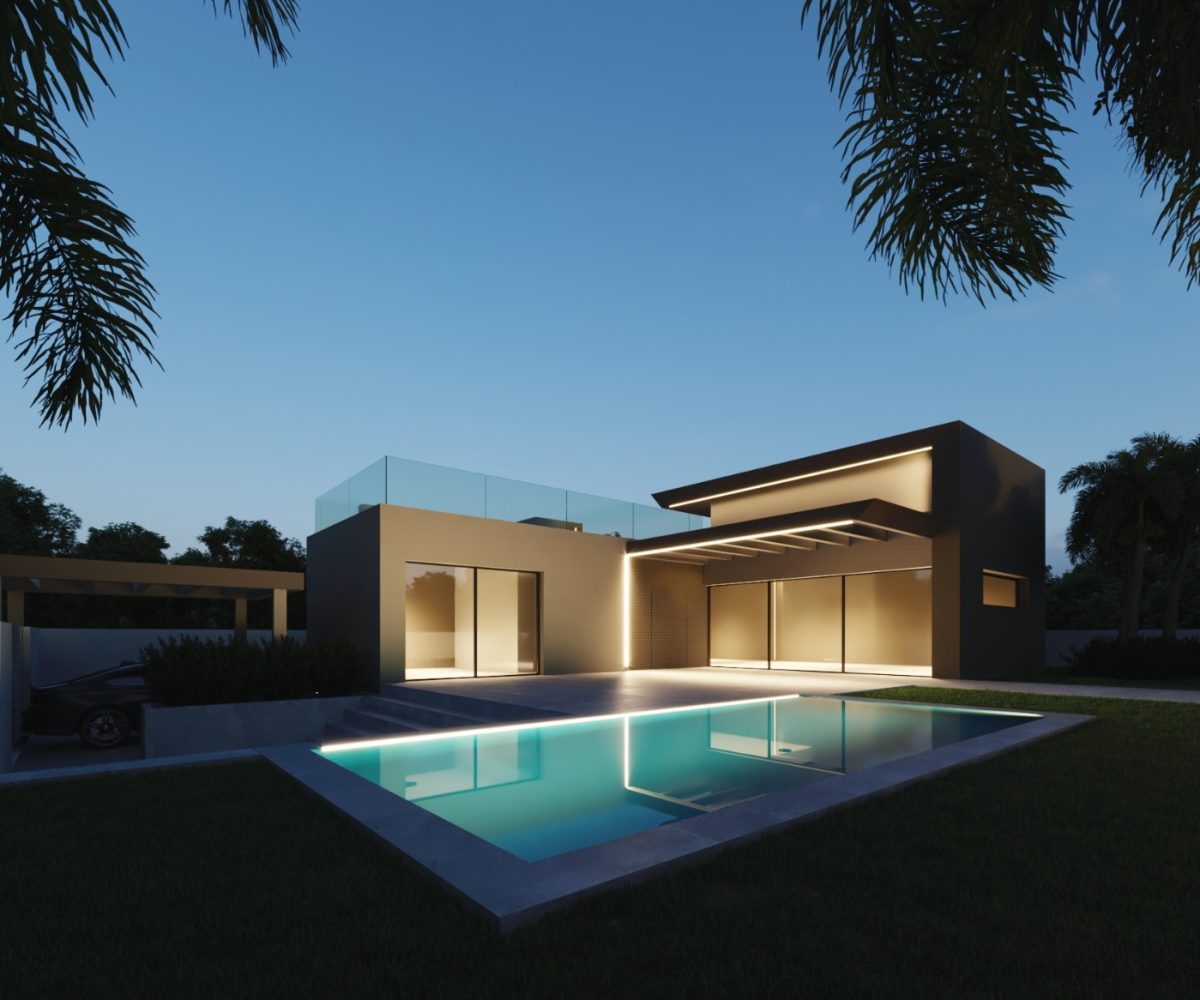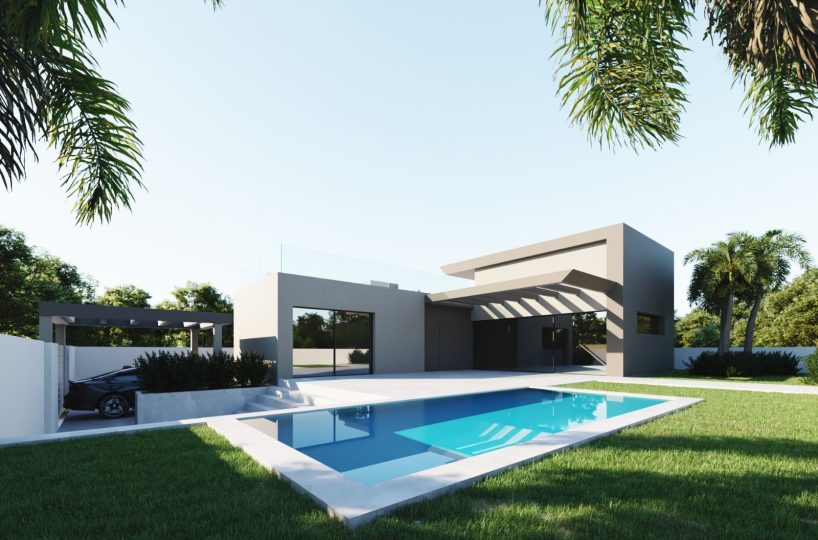Modern style designer villa in Polop de La Marina on Costa Blanca. This villa is located on a corner plot and has extra high ceilings (4,40m) in the living room with large windows and an open plan island kitchen with appliances wall.
The excellent lay-out allows for a very large living, 4 (bed)rooms and 2 complete bathrooms + a guest toilet.
The living room with open plan kitchen is 49,65m2 large and boasts excellent mountain views! There is a direct walk out onto the terrace and pool area from the both the living room and the master bedroom.
The master bedroom is 19,5m2 and has an ensuite bathroom and built in wardrobes.
On the lower level there are another 3 rooms with natural light, 1 bathroom and a laundry room.
Outside there is a 70m2 terrace area and an easy to maintain garden, private pool and parking space. There is another terrace on the roof top of the villa.
Plot: 400m2
Build area House: 199m2 (excluding terraces)
Includes: swimming pool, fully installed airconditioning, complete bathrooms with furniture and shower screens, laundry room with furniture, LED lights, kitchen appliances, finished basement, automatic gate parking, basic garden with 3 palm trees and Mediteranean plants, solarium.
Property Features
- Fully installed airconditioning
- Garden
- Guest Toilet
- Kitchen appliances included
- Led Lights
- Private Pool






